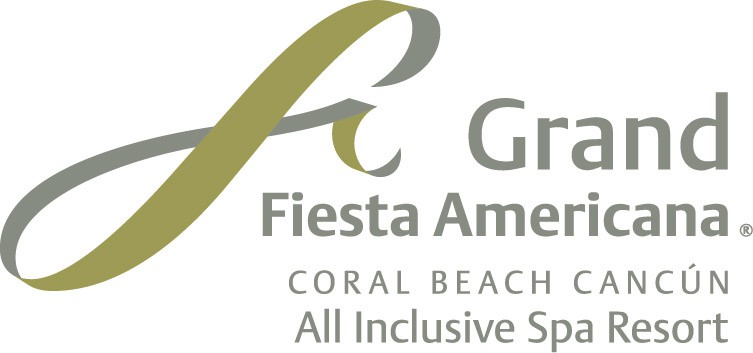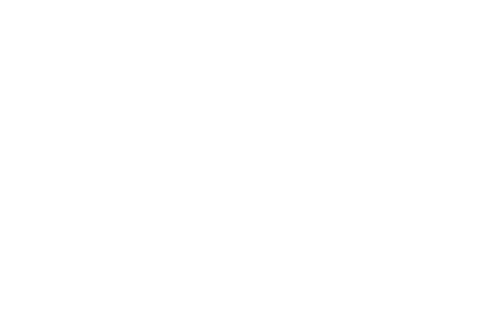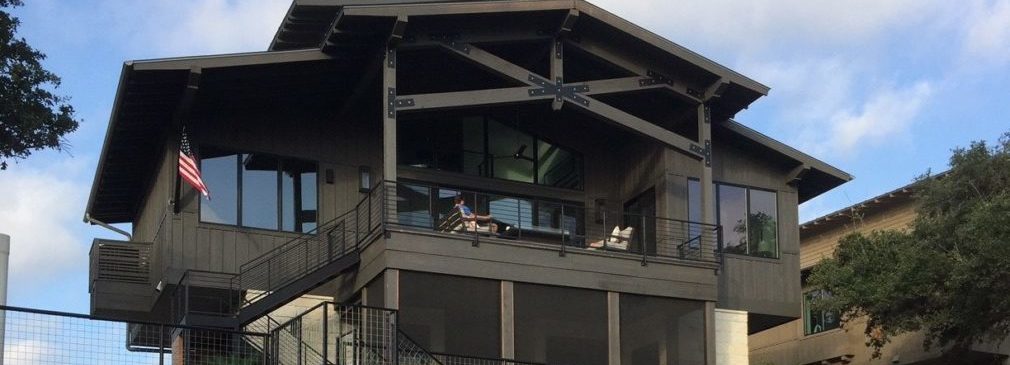
Share
Home is much on our minds these days, especially given the cataclysmic weather Texans have battled with recently. Not to mention lockdowns and quarantining.
Now, it’s time for some inspiration (sprinkled with a little aspiration?) for your home projects. A curated selection of modern homes in and around Austin, Texas, will be showcased virtually during the 13th annual Austin Modern Home Tour on Saturday and Sunday, March 6-7. (It’s been rescheduled from the previous weekend due to the recent weather disruptions.)
There’s a full schedule of events and tickets, just $40 per device, grant access to the taped segments after the live event ends.
So whether you’re already a lover of modern architecture and interior design, or you’re eager to explore, this tour is for you. And it works for everyone — in Austin, elsewhere in Texas or beyond.
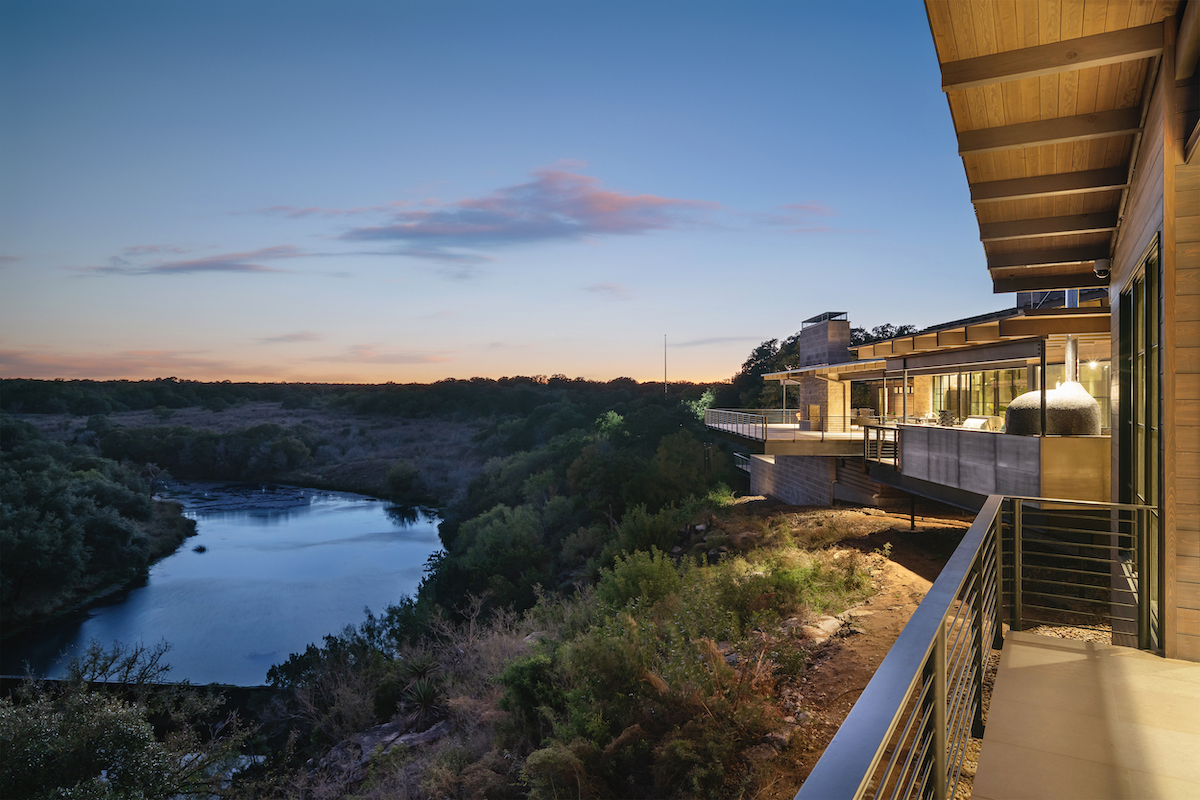
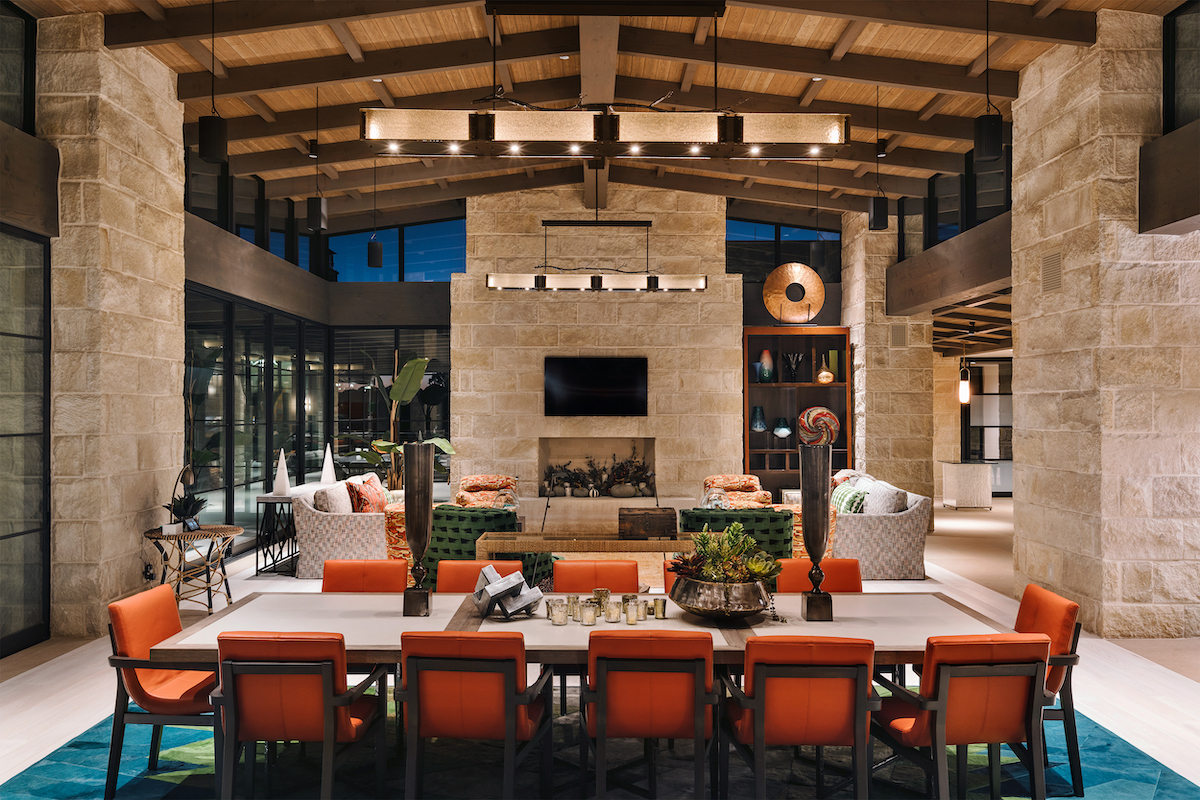
How It Works
The two-day live streaming event will feature live walkthroughs, using impressive 3D imaging, of some of Austin’s most interesting modern homes built in the last couple of years.
Discussions and Q&As with a Modern Architecture + Design Society host plus the architects, builders and homeowners involved will take place in each segment to give viewers all the details and background of each project. Segments will also be available to watch in the days after the live event.
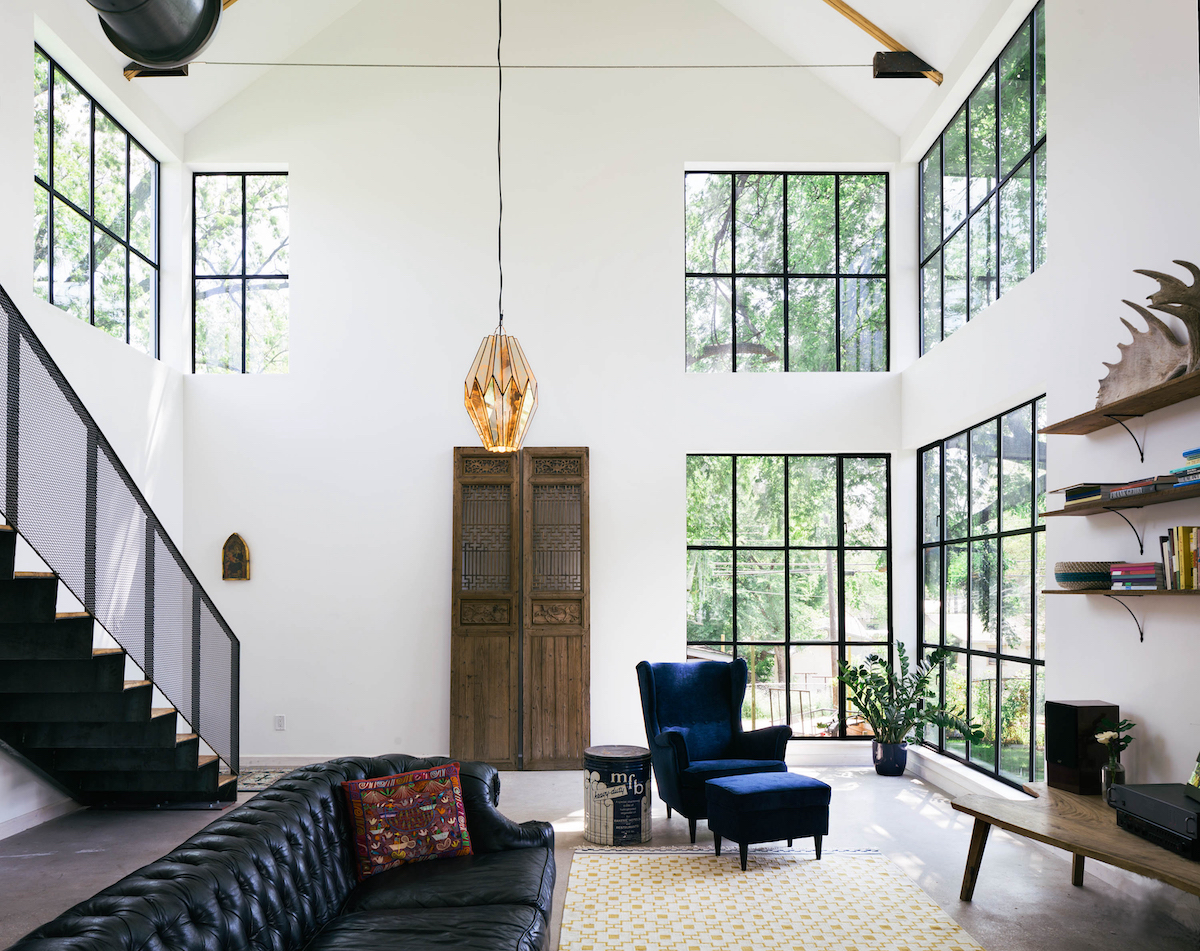
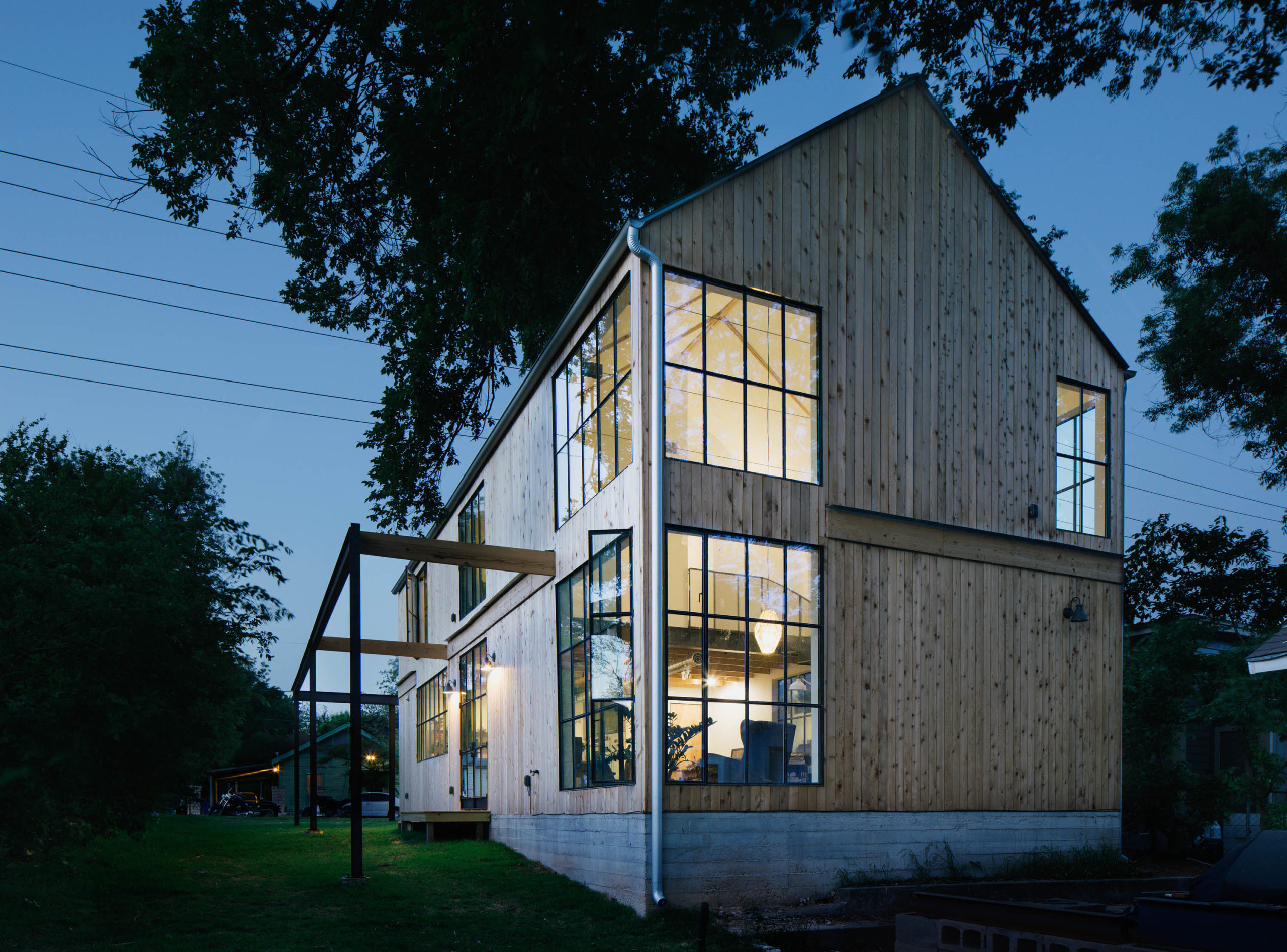
For the tour goer, that means you’ll have the ability to “visit” those extra-special homes that the owners might not want open to hundreds of people. It also makes for a shorter, less stressful day trying to fit everything in on the day.
Plus, you’ll have the chance to revisit your favorite projects long after tour day to refresh your memory, look at a favorite detail again, or check out that inspiration piece when you upgrade your own space. And, you get to talk to the architects live on tour day, and get answers to your specific questions.

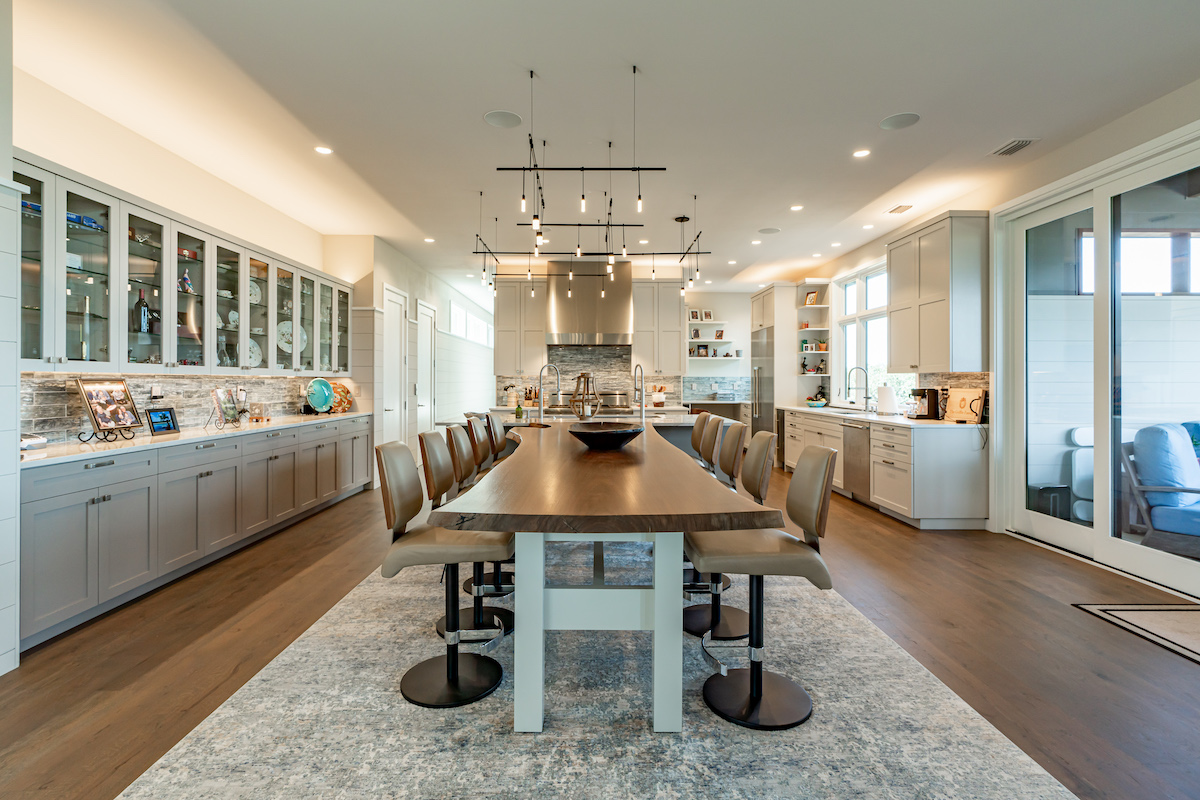
What’s On
“During our in-person tours, most visitors would explore each home on their own, and perhaps ask a question on their way out the door,” explains MA+DS founder, James Leasure.
“During our virtual events, we explore the homes as a group and discuss the project’s story with the people that created home, giving viewers some great details and background on each home.”
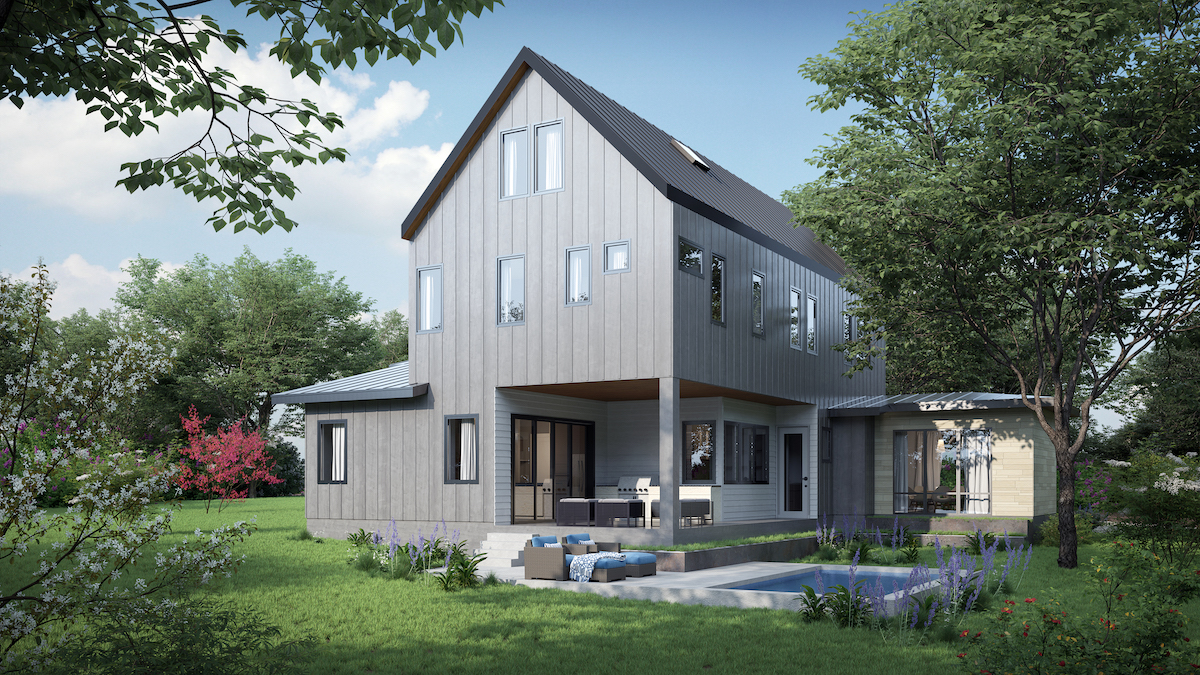
Photo courtesy Newcastle Homes
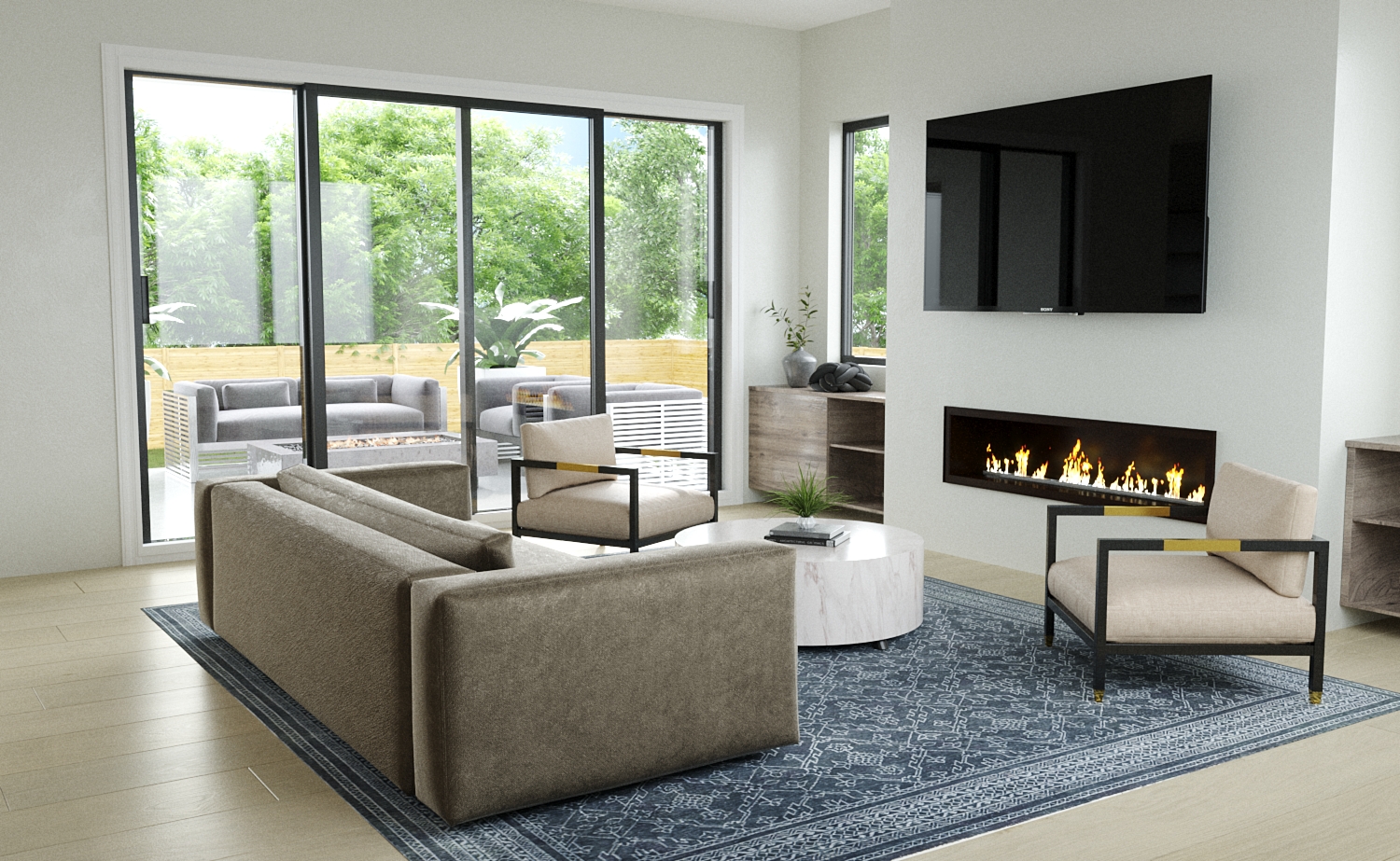
What You’ll See
From a 1,000 square foot addition to a 1988 home in Circle C, to the 8,251 square feet, 4 bed/4.5 bath of a 2020 modern ranch home in Horseshoe Bay there’s something to pique every pocket and taste.
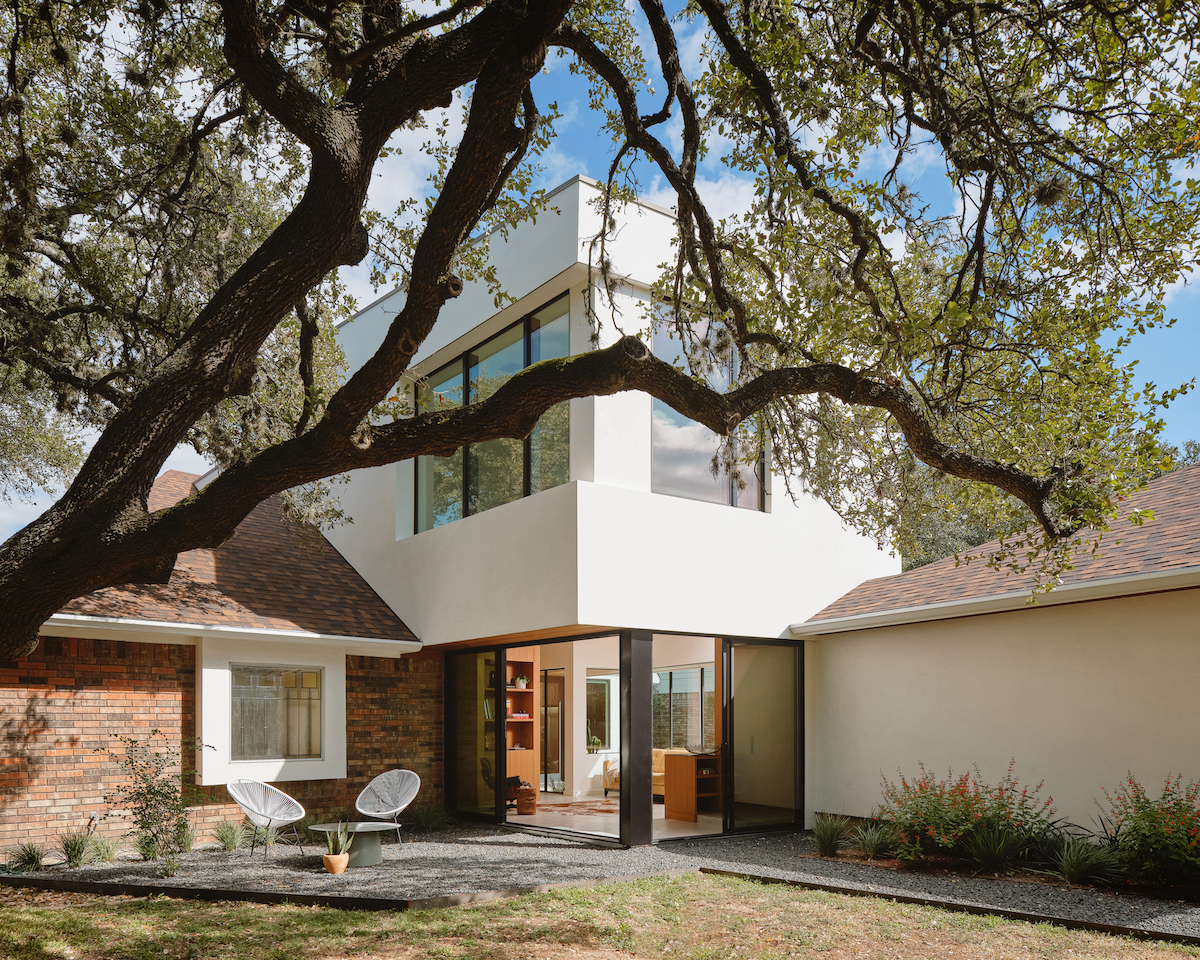
Photo Leonid Furmansky, Matt Fajkus Architecture
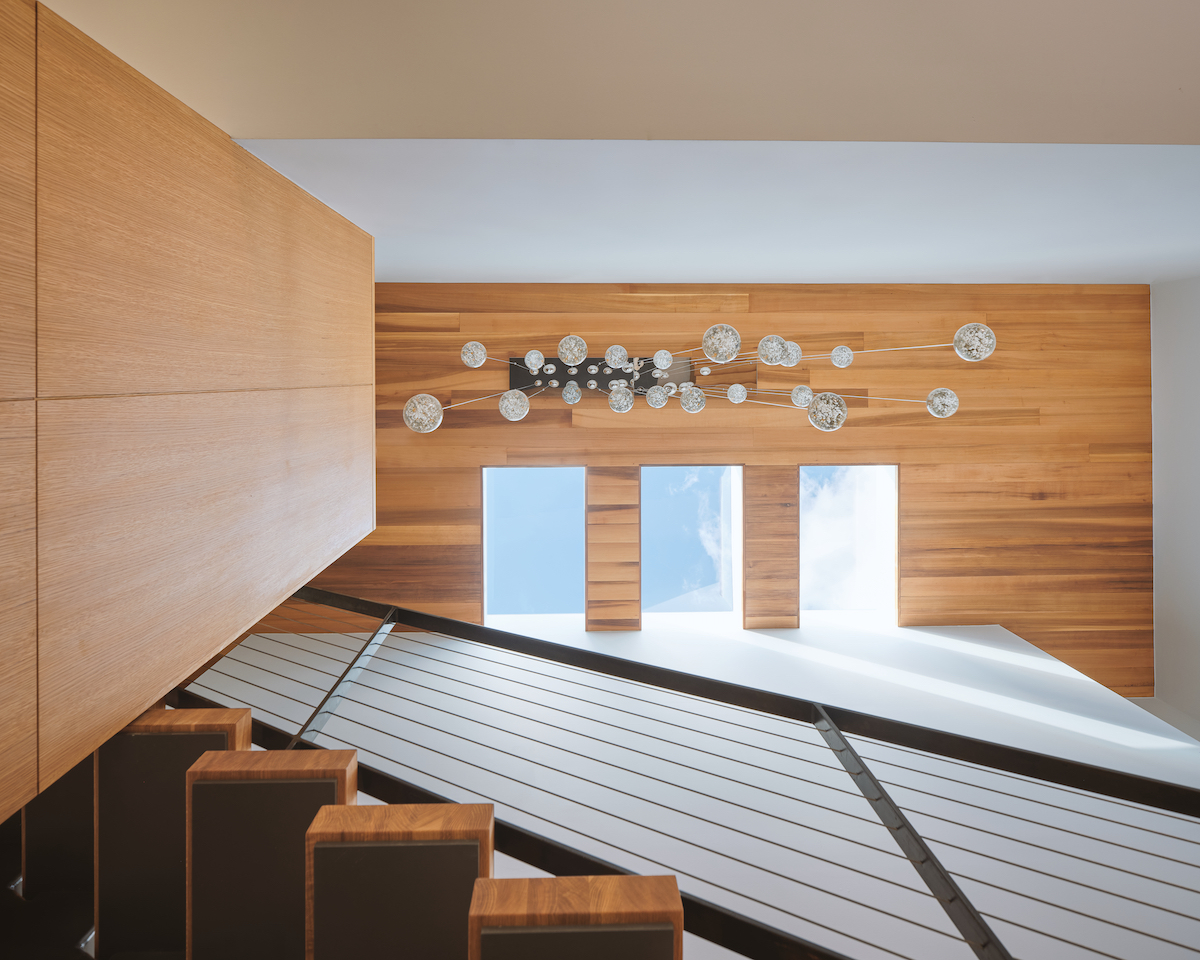
You’ll find homes in the sought-after East Austin Holly neighborhood (1,600 square feet, 3 bed/1.5 bath), in the leafy Zilker neighborhood (3,133 square feet, 4 bed/4 bath) and be able to virtually venture out to Driftwood to tour a five bed/4 bath Texas Hill Country retreat spread over 4,696 square feet.
At the time of writing, 8 beautiful properties (including the addition) are lined up for the tour. A veritable feast for home fans!
Austin Modern Home Tour: Saturday and Sunday, March 6-7
Cover: Lake Travis Treehouse. Photo courtesy Cornerstone Architects
Julie Tereshchuk is the Editor-in-Chief of Texas Lifestyle Magazine and loves a good homes tour.







